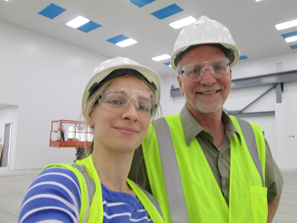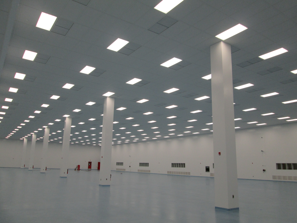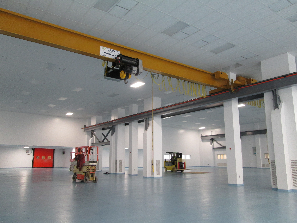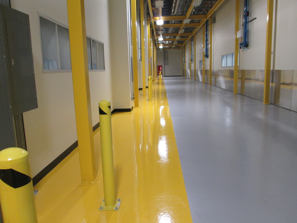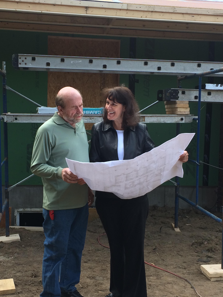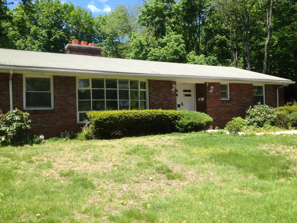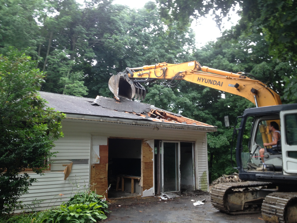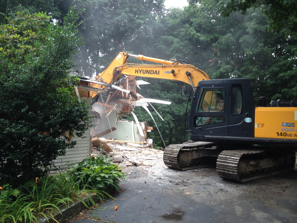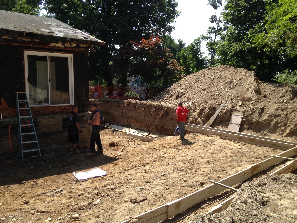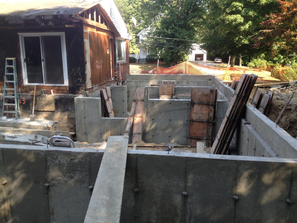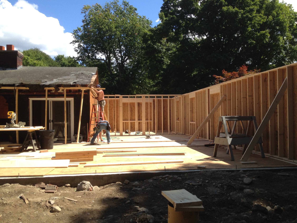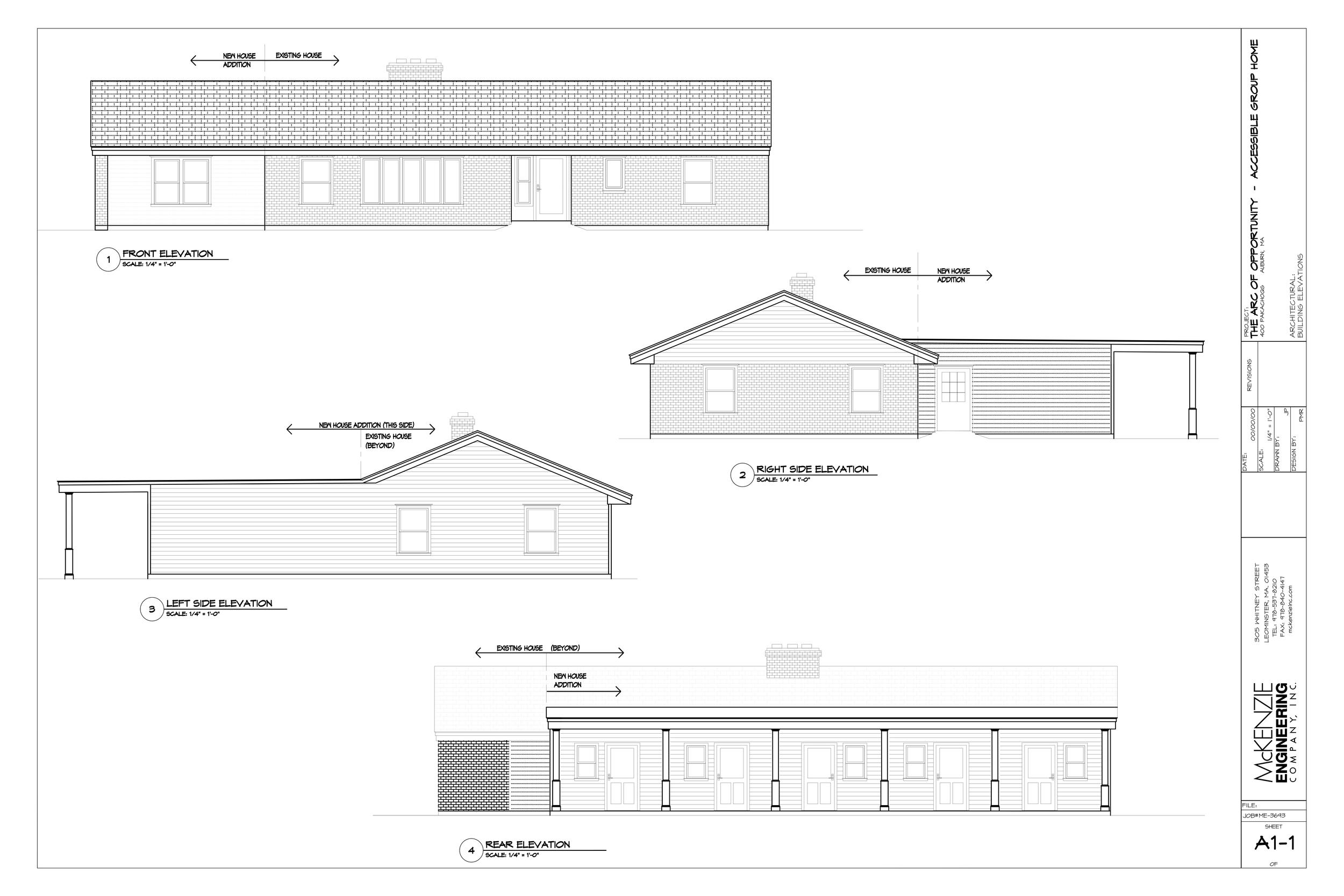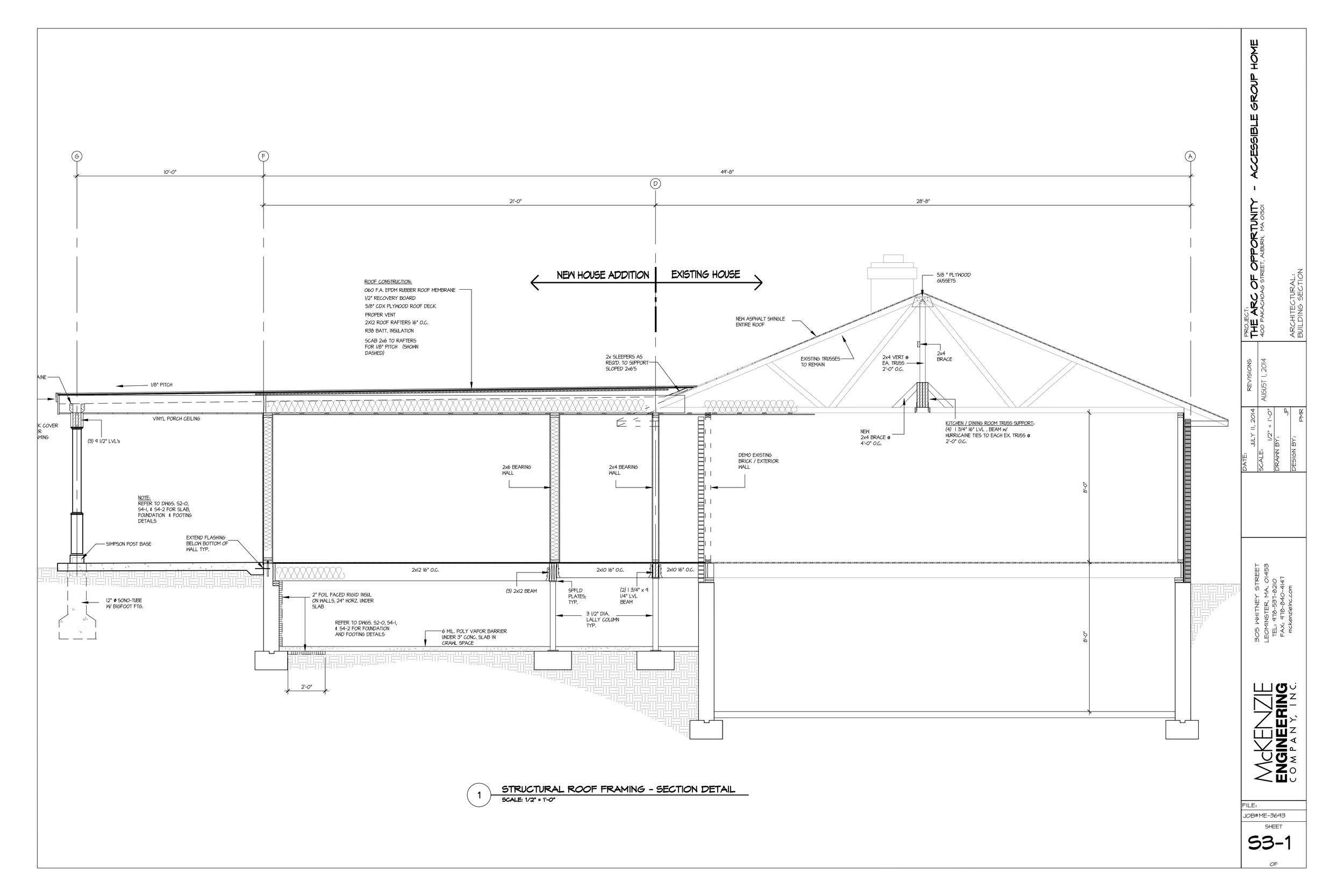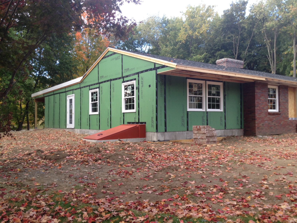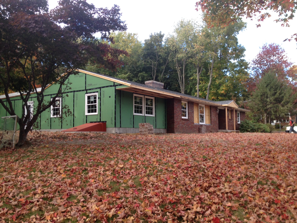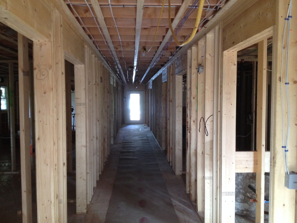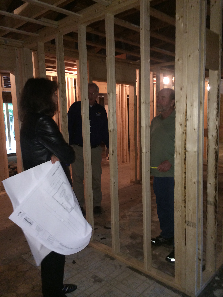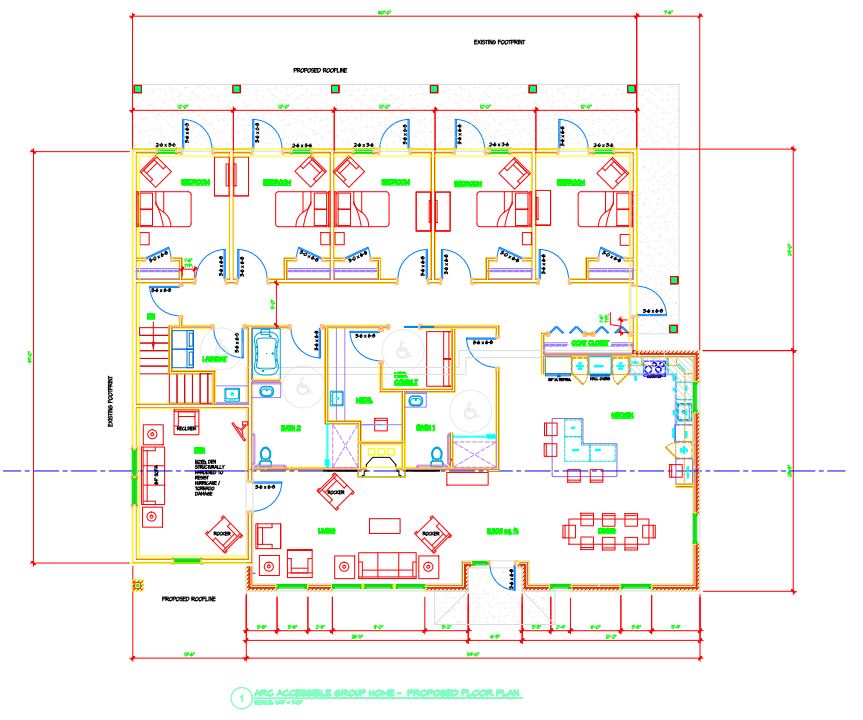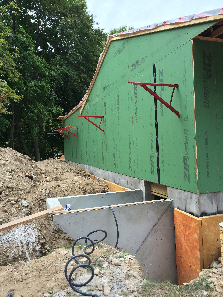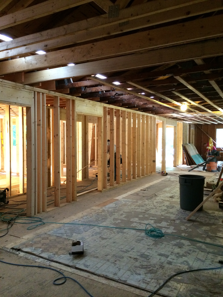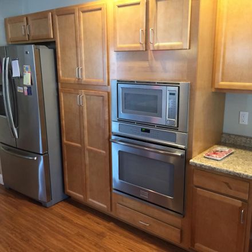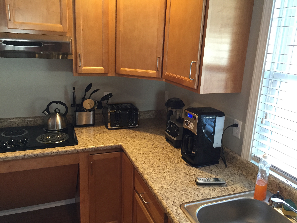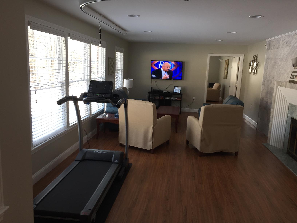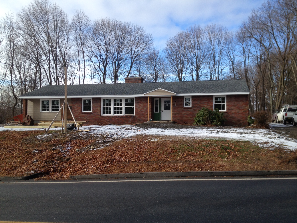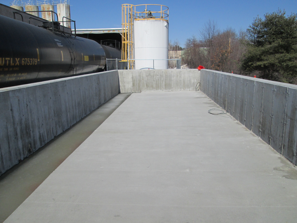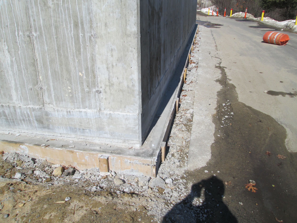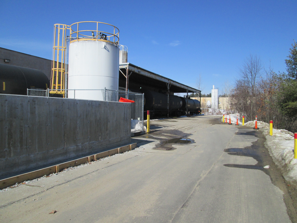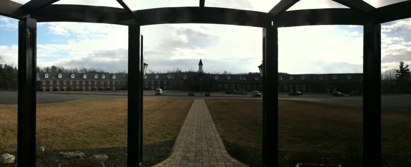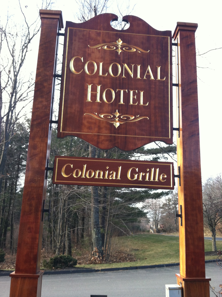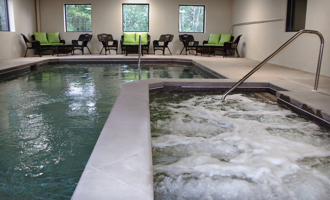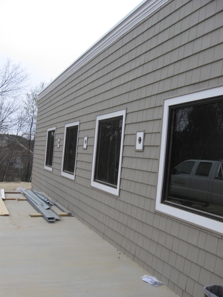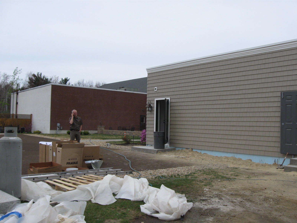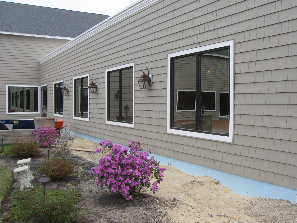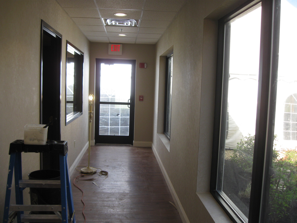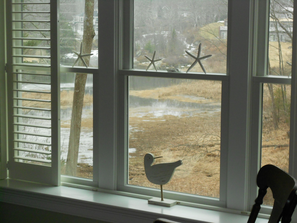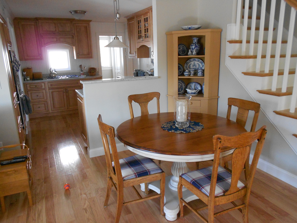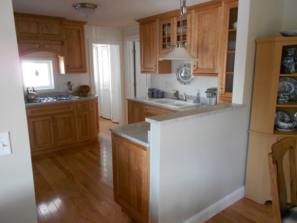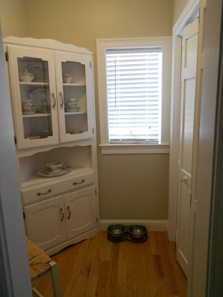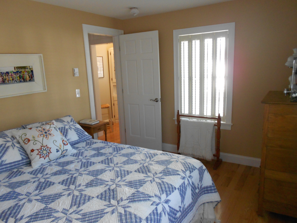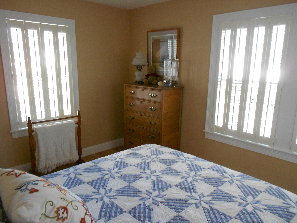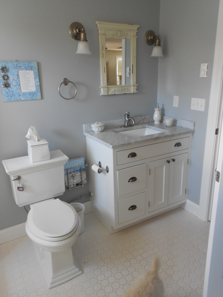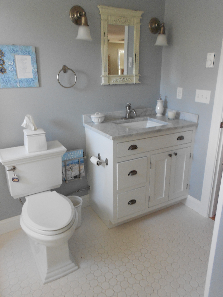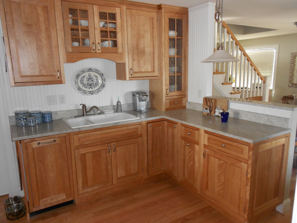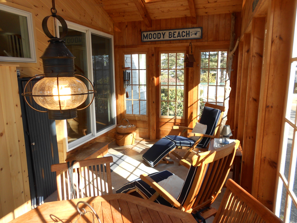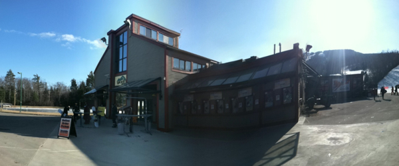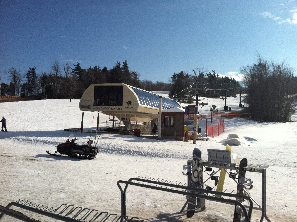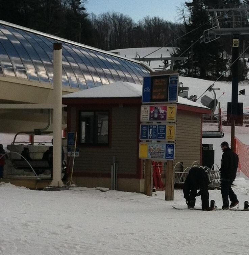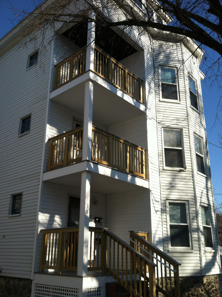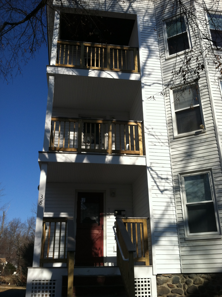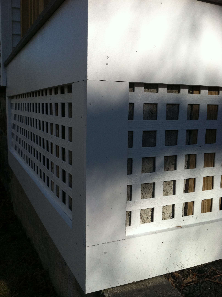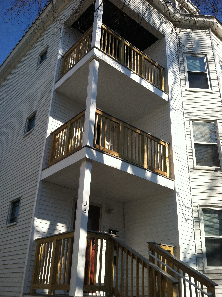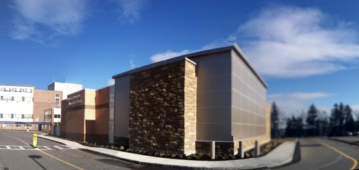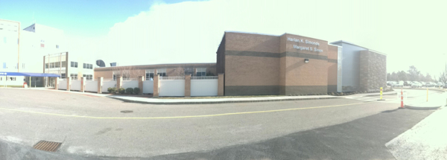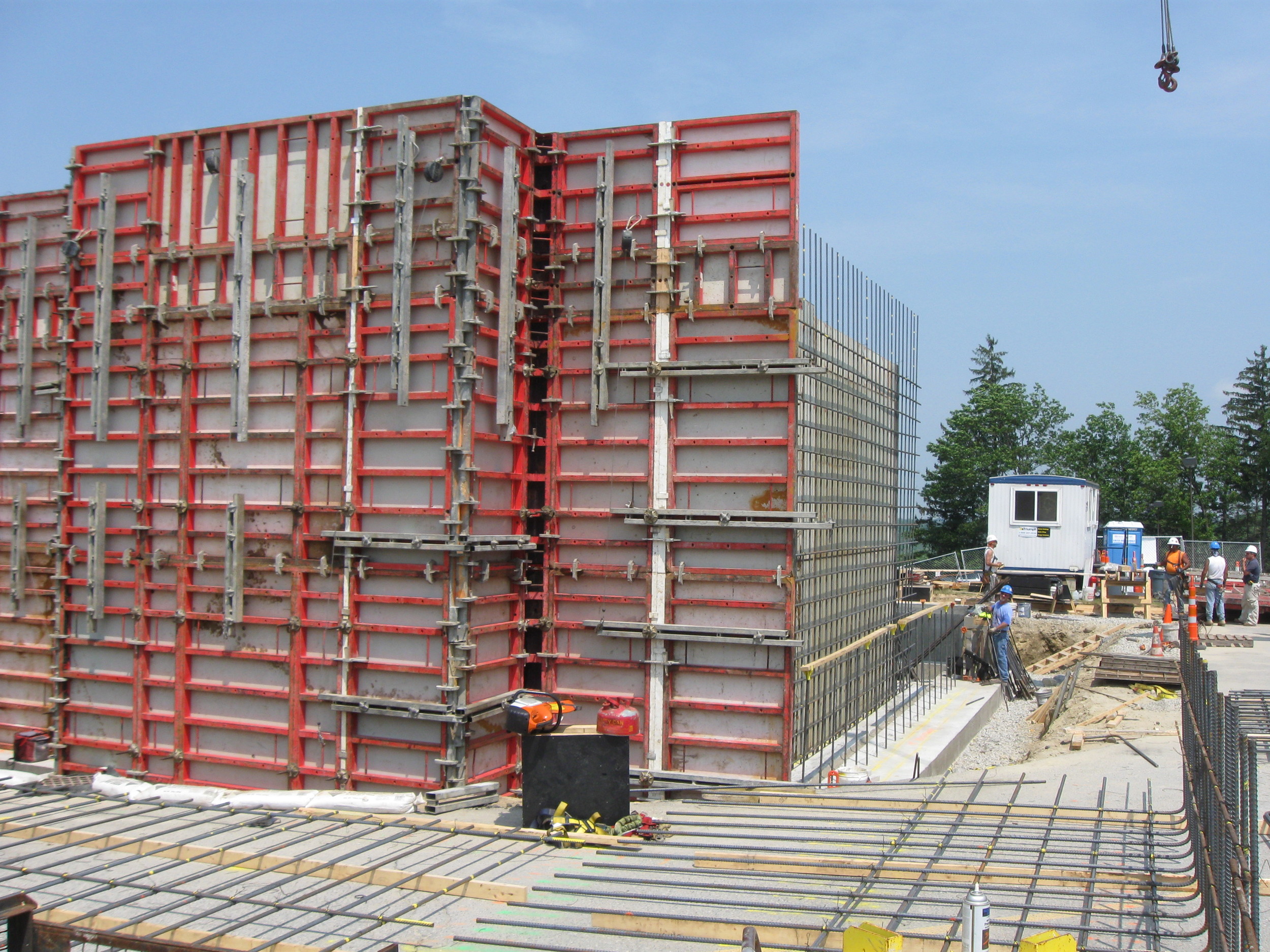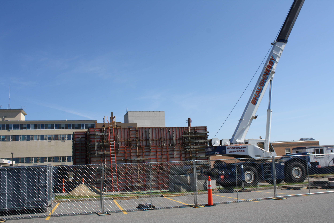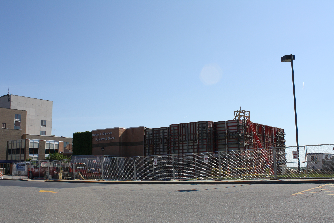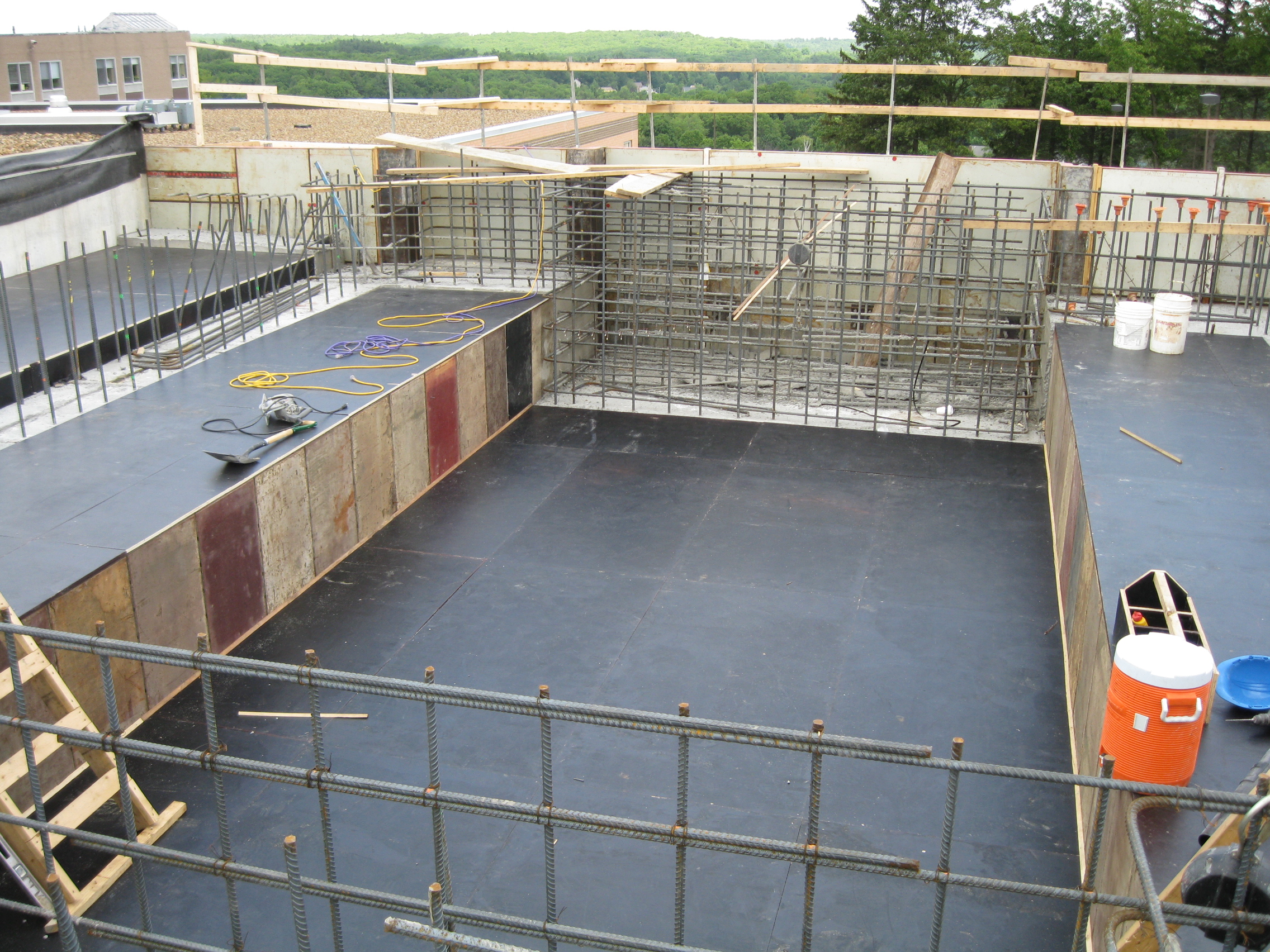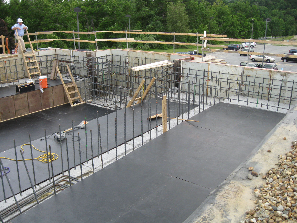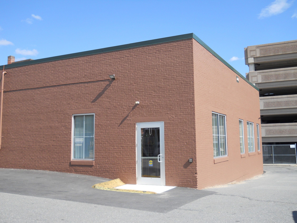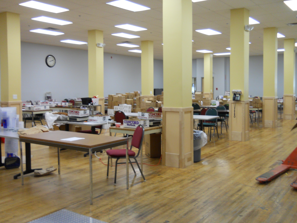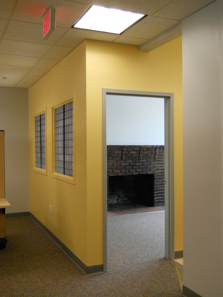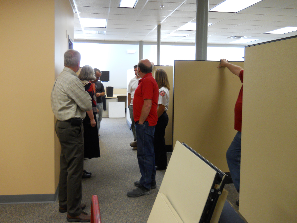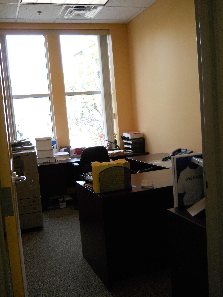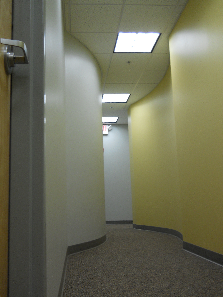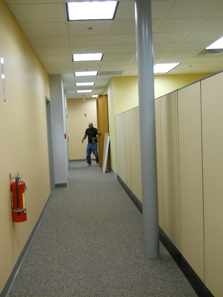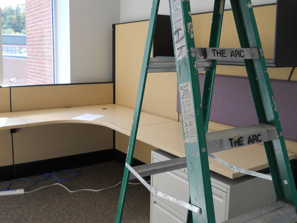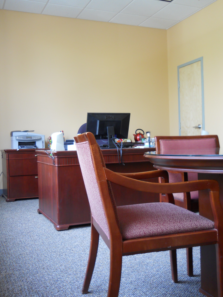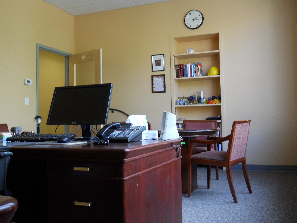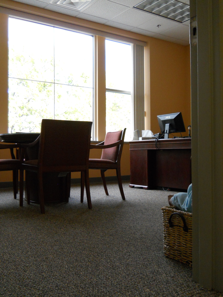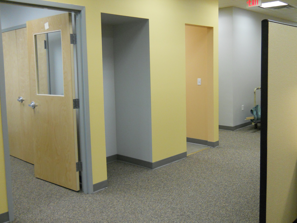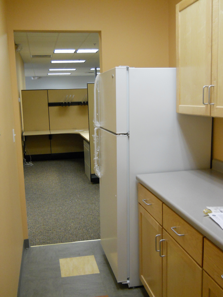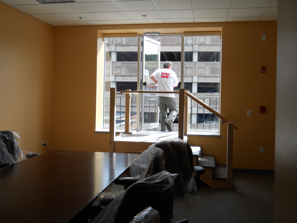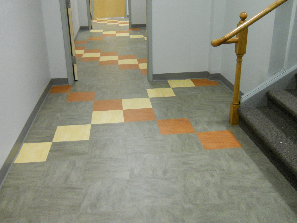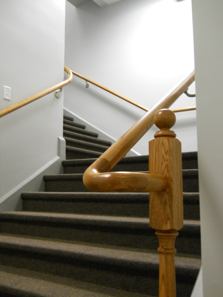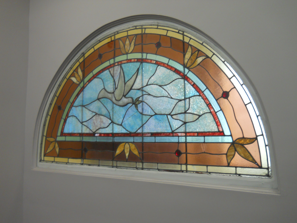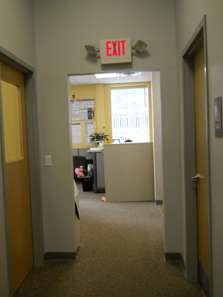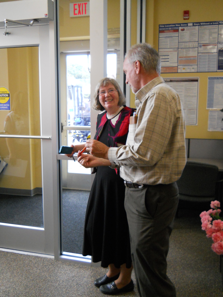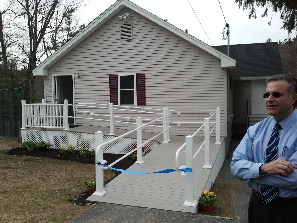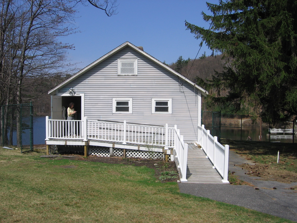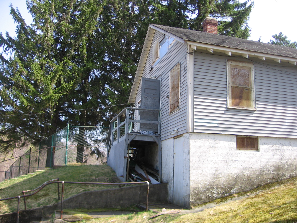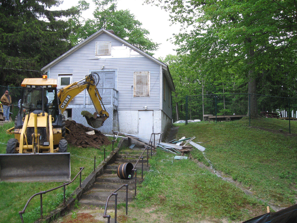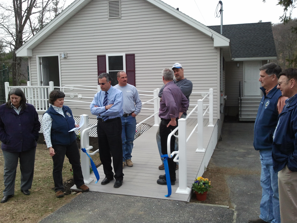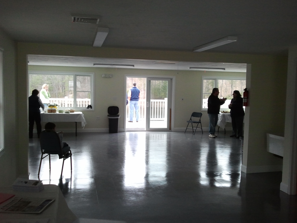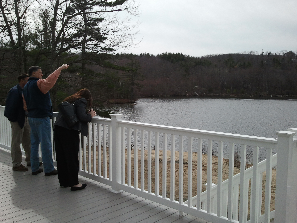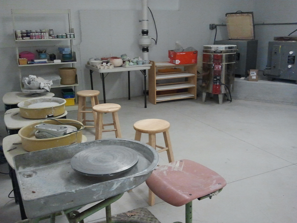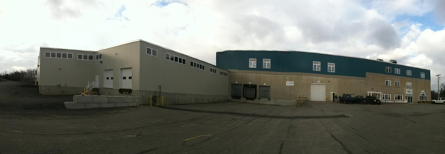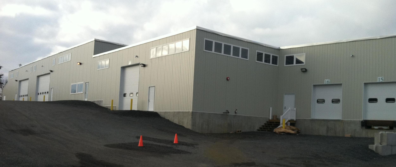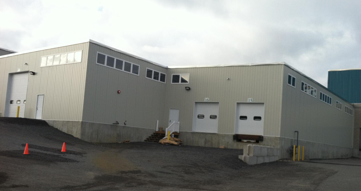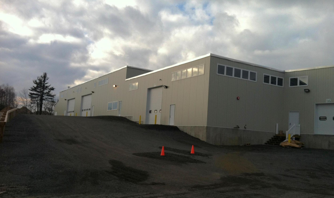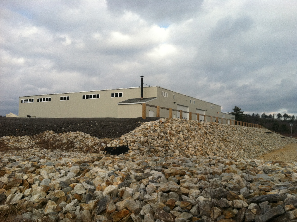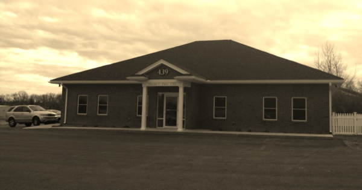Recent Design & Engineering Projects
SMC Inc. - Devens Facility Renovations
April 2015 - March 2016
Renovations to the former Gilette Manufacturing Facility at Devens, MA, constructed in 1997, for SMC Inc.
190.4k Square foot renovation to the existing manufacturing facility space including 2 cleanrooms, warehouse space, tool room, offices and other accessory spaces.
Responsible for general design & engineering, and coordination between the trades, including:
-Demo plan of existing space
-Existing footing layouts, sizes and bearing capacities
-Plan of proposed space overlayed with existing
-Building permit application set
-Crane location coordination with space and structural layout and required modifications to existing building
-Ceiling grid layouts and coordination between proposed sprinkler design with existing, lighting design and fixture layout, HVAC design and drop-in HEPA filter layout.
-Manufacturing and product delivery engineering and design
-Coordination of steel framing existing layouts with proposed modifications including wind column framing, steel joist bridging modifications, slab and footing bearing capacities, utility structures
Flexhead Industries- Metal Building Collapse- Redesign
March 2015 - November 2016
Field inspect & measurements for Metal Building collapse in Holliston, MA. Structural members redesign and drafting, foundation walls, columns, roof joists , girders, beams, wind girts, exterior metal cladding, sprinkler systems, electrical lighting redesign.
Nypro Devens As Built Electrical Drawings
March 2015
Analyze field as built notes and sketches to create an As Built Electrical Document set for a 200k sf Cleanroom and manufacturing facility in Devens, MA.
Sterling Manufacturing Cleanroom Addition design
December 2014 - April 2015
Proposed addition to existing Class 8 Cleanroom in existing manufacturing facility.
Original Cleanroom designed by McKenzie approx 2011.
Field measurements of existing building/structure/utilities for proposed cleanroom extents.
Cleanroom addition layout design, walls, ceiling layout, lighting, HEPA filters, windows, doors, emergency systems, HVAC, equipment platforms design & framing.
National Grid - Sewer Connection Design
December 2014 - October 2016
Existing Septic System proposed to connect to City Sewer system--- Using Site Plan information, Underground radar mapping information and field information to design pumped connection to city Sewer system. Interception from existing Septic to new underground PVC lines. New SMH housing Sewage grinder pumps to new UG PVC pumped sewer lines to city sewer. Coordinate with City.
Nypro Healthcare, Devens, MA
Renovations to the former Evergreen Solar building at Devens, MA, constructed in 2008, for Nypro Healthcare. November 2014
197k Square foot renovation to the existing manufacturing facility space including 2 cleanrooms, warehouse space, tool rooms, offices and other accessory spaces.
Responsible for general design & engineering, and coordination between the trades, including:
- Demo plan of existing space
- Existing footing layouts, sizes and bearing capacities
- Plan of proposed space overlay-ed with existing
- Color Presentation Plans for owners and trades, building permit application set
- Crane location coordination with space and structural layout and required modifications to existing building
- Ceiling grid layouts and coordination between proposed sprinkler design with existing, lighting design and fixture layout, HVAC design and drop-in HEPA filter layout.
- Manufacturing and product delivery engineering and design including racking systems to provide material, electrical, testing equipment, water and air delivery etc. to and from the manufacturing machines and accompanying stations.
- Coordination of steel framing existing layouts with proposed modifications including wind column framing, steel joist bridging modifications, slab and footing bearing capacities
- Evacuation Plan for Facility Including individual evacuation maps customized for multiple specified locations throughout the facility.
The Arc of Opportunity, Auburn, MA
Group home design for group residence for people with special needs and disabilities. Sept. 2014
Complete construction documents including:
- Exterior design and elevations
- Interior design and detailing
- Kitchen & bathroom design
- Floor and Roof Framing plans
http://www.arcofopportunity.org/auburn-home
Camco Manufacturing, Inc., Leominster, MA
- Tank Pad & Containment design for 3 30k Aboveground Storage Tanks
- Concrete Containment structure for Steel Single Wall, Aboveground, Chemical Storage tanks complying with NFPA requirements and per MA code requirements.
- Tank layout clearances, dike height and storage clearances and requirements
- Applications to State Fire Marshall
- Grounding of tanks
- Pipe structure design from tanks to building
- Fill station design and roofing
- June 2014
National Grid, Beverly, MA
100' x 25' Line Truck Parking Structure design at existing concrete slabs. January 2014
- Meet with Project manager---discuss requirements
- Measuring existing conditions, truck clearances, charging port locations, clearances
- Structural Steel design and drafting--cross-bracing, steel detailing, charging port station detailing, mounting locations, electrical line design-detailing and drafting
- Roofing, siding and other enclosure detail design and drafting.
City of Leominster- Church Street Parking Garage
Church Street Parking Garage Repairs & Renovations, December 2013
- -Assessment of existing conditions
- -Measure existing conditions & draft floor plans, framing plans & detailed elevations
- -Note structural deficiencies & design proposed solutions
- -Coordinate with applicable product representatives for proposed product applications
- -Organize and layout Scope of Work & Contract binder for City of Leominster
- -Communication & Job Meetings with Contractor throughout construction
- -Review and approvals of construction submittals
Asian Imperial Garden - Lunenburg, MA
Kitchen Exhaust hood design & Kitchen Exhaust systems design October 2013
New England Wire Products- Leominster, MA
Gas Piping design for modifications to the gas pressure for increased loads. Mapped all current piping and designed new regulator system, contacted Gas companies and state authorities for approval for increased gas pressure and loads for new ovens. October 2012
Colonial Hotel, Gardner, MA
Design for a new pool, workout, and multipurpose event facility for the hotel. Spring 2012.
Sterling Manufacturing, Lancaster, MA
Clean Room Design inside existing facility. Design and coordination services included sprinkler design, floor plan layout, structural design and HVAC systems design. Nov. 2011
Shingle Style House Design, Spring St., Wells, ME
House demolition, remodel and second floor addition for a 1800 square foot shingle style home. Aug. 2011
Complete construction documents including:
- Exterior design and elevations
- Interior design and detailing
- Kitchen and bathroom layout design
- Floor and Roof Framing plans
Wachusett Mountain Ski Area, Princeton, MA
Ticket window addition design & new base building at Monadnock lift. Oct. 2011
Jerry Rigging Corporation, Whitney Rd., Ashby, MA
Foundation design and structural framing for proposed garage 97'x78' garage. Aug. 2011
The Johnsonia, 520 Main St., Fitchburg, MA
Structural analysis of building after 6-alarm fire in June 2011. Walk-through of the building and structural evaluation of the roof, walls, & floors; subsequent design & coordination of structural bracing to secure brick masonry walls & asbestos abatement, & on-going structural inspection & certification of bracing.
LookAhead LLC, Cascade St., Fitchburg, MA
Structural design and layout of replacement front porches for three story apartment building. June 2011
United Waste Management, Holyoke, MA.
Complete design and coordination of proposed Transfer station for trucking & railroad. May 2011
DiGiorgio Associates Inc., Health Alliance Burbank Campus, Simonds Sinon Regional Cancer Center, 275 Nichols Road, Fitchburg, MA
Complete Structural design & coodination for Simons Sinon Cancer Center Expansion for Linear Accelerator. April 2011
City of Athol, Athol Senior Center, Athol, MA
New Senior Center buildout and commercial kitchen design. Mar. 2011
The Arc Community Services, 564 Main St., Fitchburg, MA
Conducting a comprehensive assessment of The Arc of Opportunity's 564 Main Street facility including space layout and structural, mechanical, electrical and plumbing components and systems; to identify and document code compliance matters, and to provide professional design services for an extensive facility renovation project which balances feasibility, cost and scheduling requirements. Interior design. Feb. 2011
Montachusett Regional Transit Authority, Leominster MA
Designed new 12' high Stone Strong retaining wall behind new building. Dec 2010
National Grid, Leominster, MA
Renovation of existing facilities in Leominster. Sept. 2010
Wachusett Mountain Ski Area, Princeton, MA
New Kitchen Exhaust Hood design for cafeteria & Kitchen. Aug. 2010
Pine Manor College, 400 Heath St., Chestnut Hill, MA
Renovations to existing dorm facilities, East & South Village II and Commons. July 2010
Haley & Ward, Harwich Water Tank, Harwich, MA
Structural analysis of existing 1,000,000 gallon elevated water storage tank & design and drafting of proposed structural retrofits. June 2010
Leominster Recreation Department, 40 Barrett Park way, Leominster, MA
Addition to Barrett Park's bathroom & recreation facility. Redesigned restrooms and accessible entrances. June 2010
Creative Biomass, Inc., 22 Kimball Place, Fitchburg, MA
Existing Conditions building drafting and Fire Alarm upgrade plans for manufacturing facility. March 2010
Specialty Wholesale Supply, a division of Maki Corporation, Gardner, MA
New Manufacturing facility addition to SWS Manufacturing. Design and coordination services included: floor plan design, foundation plans, sections & details, structural steel framing design, and sprinkler system design and coordination. April 2010
Great Bridge Properties, Youngs Road at Baker Brook, Fitchburg/Lunenburg, MA
Designed water and sewer crossing for existing precast bridge. January 2010
First Parish Church, 923 Main Street, Fitchburg, MA
Redesign of interior staircase with a new passenger elevator serving four stories. Dec. 2009
Henry C. Frye, C.P.A. Office Building, 439 Lancaster St., Leominster, MA
Complete building design for new office building. Schematic design, foundation plans, floor plan & AAB detailing, reflected ceiling plan, floor framing, roof framing, structural sections and brick detailing. December 2009



